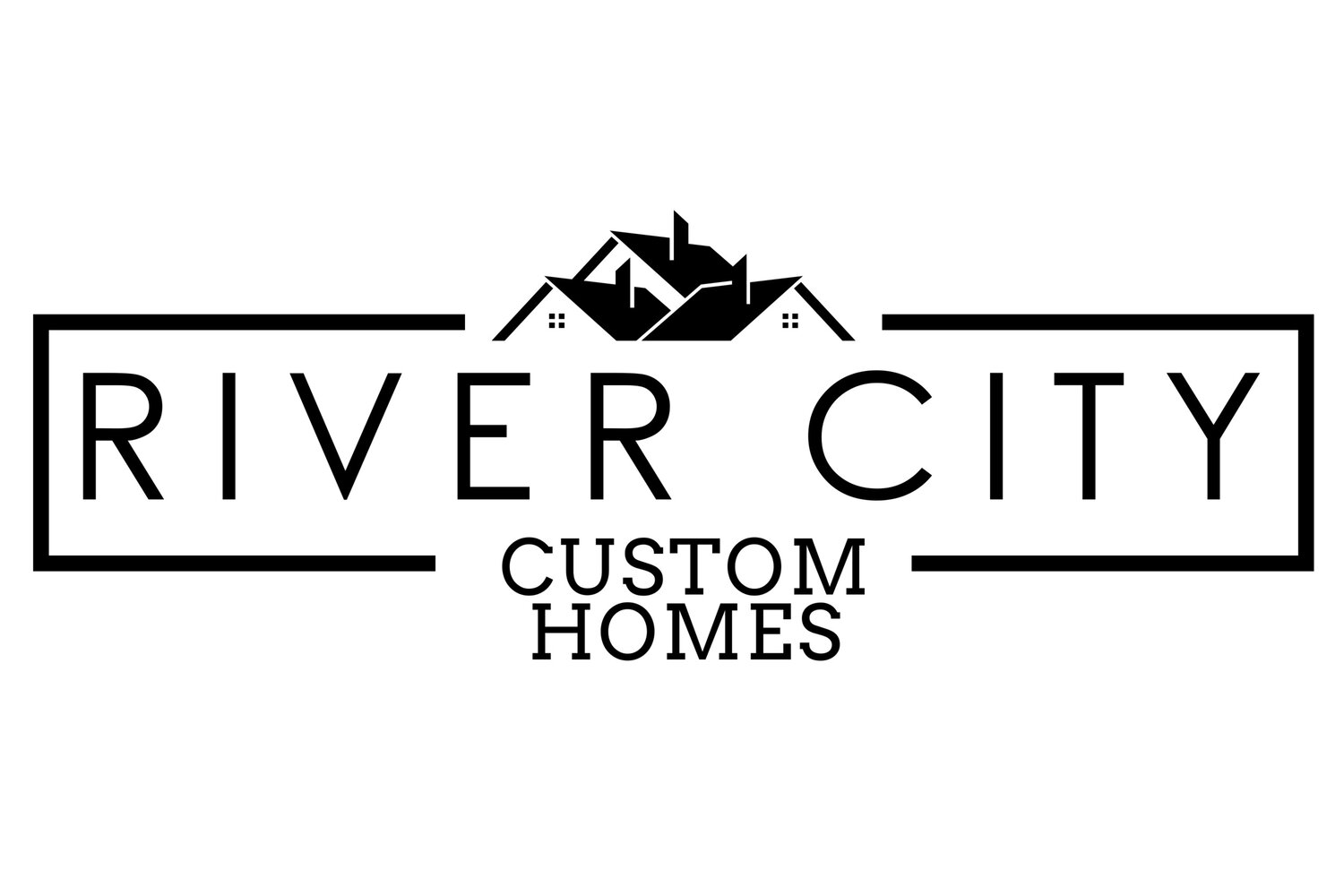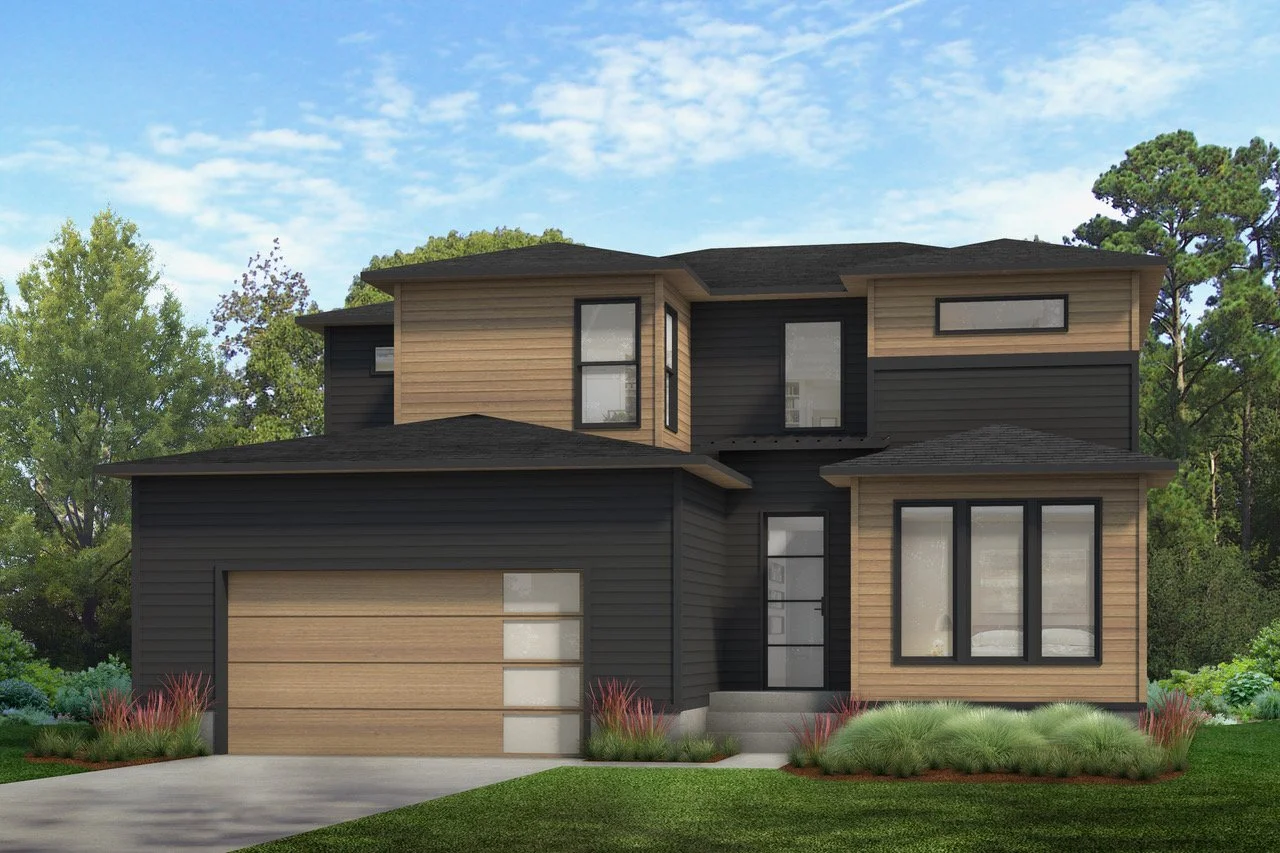The Prairie
2,468 Square Feet | 3 Bedrooms | 3.5 Baths
Gallery photos and main elevation photo may show upgraded features
Features
Open floor plan with full wall window and bench seat
Modern spaces for sleek design
All bedrooms with private baths
Large walk through primary closet
2-car garage
Floor Plan
Gallery
Interested? Fill out our inquiry form or send us an email.






